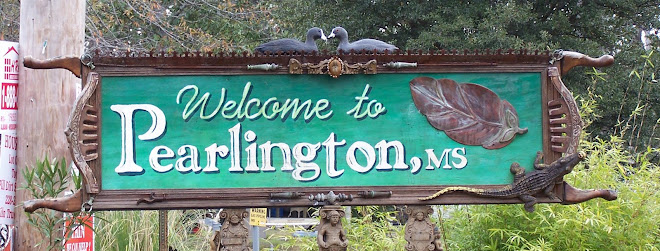As promised, here are pictures of the work. We don't have many pictures of us actually working because, well, we were busy working! There are some before and after photo's though.
 |
| Inside Ben and Sue's house. The sheet rock was removed around the lower level from the floor up 16 inches. We worked at replacing all that sheetrock. |
 |
| This bedroom had a laminate floor it in that had to be torn out. The rest of the lower level has tile floors. |
 | |
| Water mark on the outside of Ben and Sue's house. |
 |
| Jolynn preparing to cut the new sheetrock. |
 |
| Laurel became a pro at rasping the sheetrock to fit just so! |
 |
| Gail fitting sheetrock into the closet. |
 |
| The closet under the stairs.. |
 |
| Brittany fitting the sheetrock into the closet under the stairs... |
 |
| THAT is a PURTY cut...finally!! |
 |
| Jolynn mudding...just before she stuck her tongue out at me. HA! |
 |
| Siding and OSB removed 24 inches up the side of the house. This will be done around the whole exterior of the house. |
 |
| After the siding was taken down and insulation replaced. |
 |
| Ben fighting with a particularly complicated section of siding. The hope was not to have to take the whole porch down to get to the siding on the house! |
 |
| The group with Ben and Sue at the end of the week. |
 | |
| The Yellow House. | Douglas and Mary spent a lot of time getting the sheetrock up in this room a couple of years ago. |




No comments:
Post a Comment